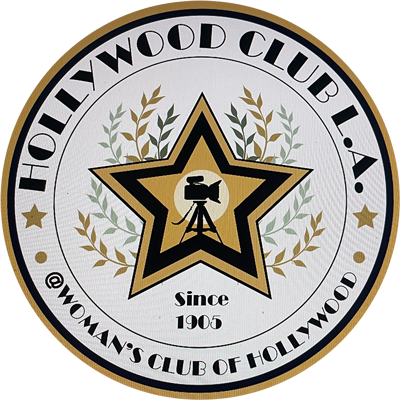RENT THE HISTORIC CLUB BUILDINGS & SPACIOUS PARKING LOT
1749 N. LA BREA AVE., Hollywood, CA 90046
Office: 323-876-8383 Cell: 213-503-8719
[email protected]
The Hollywood Club’s sprawling property is available for filming and location needs. It includes the 1940s-built Spanish-revival style, two-story main clubhouse, a 1903 two-story schoolhouse and two smaller wooden buildings, plus lush grounds and gardens.
Rent Hollywood History!
The FOYER or LOBBY leading from the front entrance doors is 364 sq. feet and can be closed off as a reception/office area. Off this is the club’s office suite, which has a main and inner office and cloakroom.
The five-stall traditional 1940s style MEN’S ROOM is off the lobby.
Across from the office-suite, two sets of double doors from the lobby lead to the 2,820 square foot, high-ceilinged AUDITORIUM or HALL with hardwood floors and four tall windows on one side.
At the far end is the STAGE and back-stage area with scene-dock. This has served filming needs as a gymnasium, concert-hall, church or school-hall, theatre, ballroom and town-hall.
It is also good for talent holding, wardrobe, crew or
production base, inside craft services & crew feeding.
At the rear of the auditorium is the large, airy 1940s PROFESSIONAL KITCHEN with large appliances: professional 6-burner stove, grill, convection-oven, commercial fridge, dishwasher and lots of preparation space, while retaining the period look of the historic property.
Leading from the main lobby/foyer is a charming 1,200 sq. foot LOUNGE or SALON – with large windows and two sets of glass French doors leading to the center garden courtyard.
On the opposite side of the lounge are three sets of double doors
leading to the original grand entrance with steps leading out to La Brea.
The lounge also has the original 1940s small coat-check Dutch-doors and
the original BOX OFFICE / ticket-booth.
The period-style LADIES POWDER ROOM leads off the lounge,
as does a small basic KITCHEN.
Upstairs is a 650 sq. foot STUDIO with several large windows on two sides. This is often used for dressing rooms, as a green-room or to video tape auditions. It is the Club’s BOARDROOM.
Leading from this are two TWO SMALL CLUB OFFICES: a storage room and the Historical Archives Room.
Also upstairs is a PROJECTION BOOTH with a birds-eye view window of the auditorium below.
At the end of the driveway, behind the main clubhouse, the Woman’s Club PARKING LOT is large, with room for about 100 cars or honey-wagons, trailers, production vehicles – ideal for Crew parking or Base Camp and crew feeding. Outside the main kitchen door is space for Craft Services for cooking, serving and perhaps eating – depending on crew size.
Behind the main Spanish-style clubhouse, amidst the many trees is the 1903 historic two-story, craftsman-style wooden SCHOOL-HOUSE.
This was the 1908-1932 Hollywood School for Girls, where Jean Harlow,
Agnes B. DeMille, Douglas Fairbanks and others were educated.
Costume designer Edith Head and actor Charles Laughton taught there.
In the two-story schoolhouse, there is a DOWNSTAIRS CLASSROOM, with original fireplace, wooden floors, lattice-window, small 1903 KITCHEN, and closed-in sleeping PORCH
– and the tiniest bathroom ever!
Next to the school-house are TWO SMALL WOODEN 1915 ‘COTTAGES,’ formerly classrooms for HSG. From 1915-1932 female teachers taught and lived in these classroom/cottages. The smaller restored classroom is currently used as a garden shed. The other has a bathroom and two glass French windows opening onto a paved patio.
Behind these cottages, adjacent to the parking lot are the footprints – front steps, low walls and pathways from 3 of the old 1915 classrooms that were destroyed by fire in 1996. Tall trees have grown up around these foundations – ideal for modest outdoor settings or sites of murder and mayhem!
In the heart of Hollywood, since 1905, the WCH has played host to many events celebrating special occasions in both corporate and social worlds.
The auditorium has been transformed for weddings, fashion shows, conferences and grand galas. The Club accommodates a wide variety of meetings as well as intimate dinners and award events. The Spanish style clubhouse building has 4,380 sq. feet of event space, plus three separate craftsman-style seminar and workshop spaces.
The grounds are once again lush and green.
RENT HOLLYWOOD HISTORY!
The HOLLYWOOD CLUB, L.A. at the WOMAN’S CLUB of HOLLYWOOD is a non profit (501c3: 95-1385688)
organization, run by volunteers, to support Hollywood’s Historic Preservation and celebrate Hollywood’s fascinating history. To help us save our historic property, donations are tax deductible and much appreciated!
Sponsors are most welcome, too!
1749 N. La Brea Avenue, Hollywood, CA 90046
[email protected]
HollywoodclubLA.org
Office (323) 876-8383
Cell: (213) 503-8719
